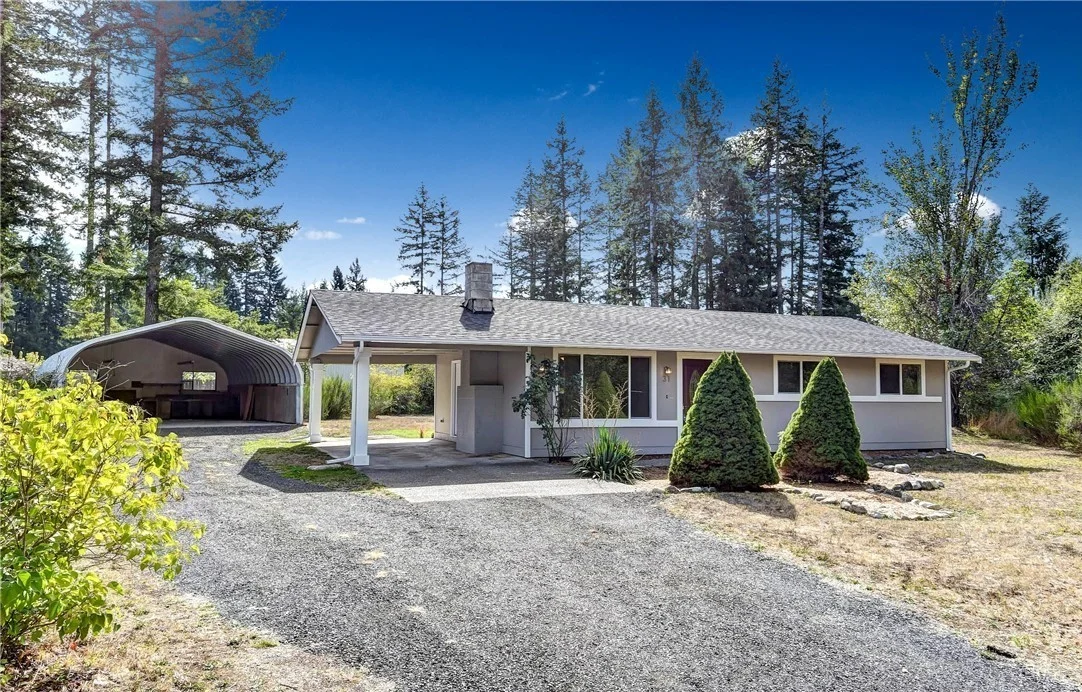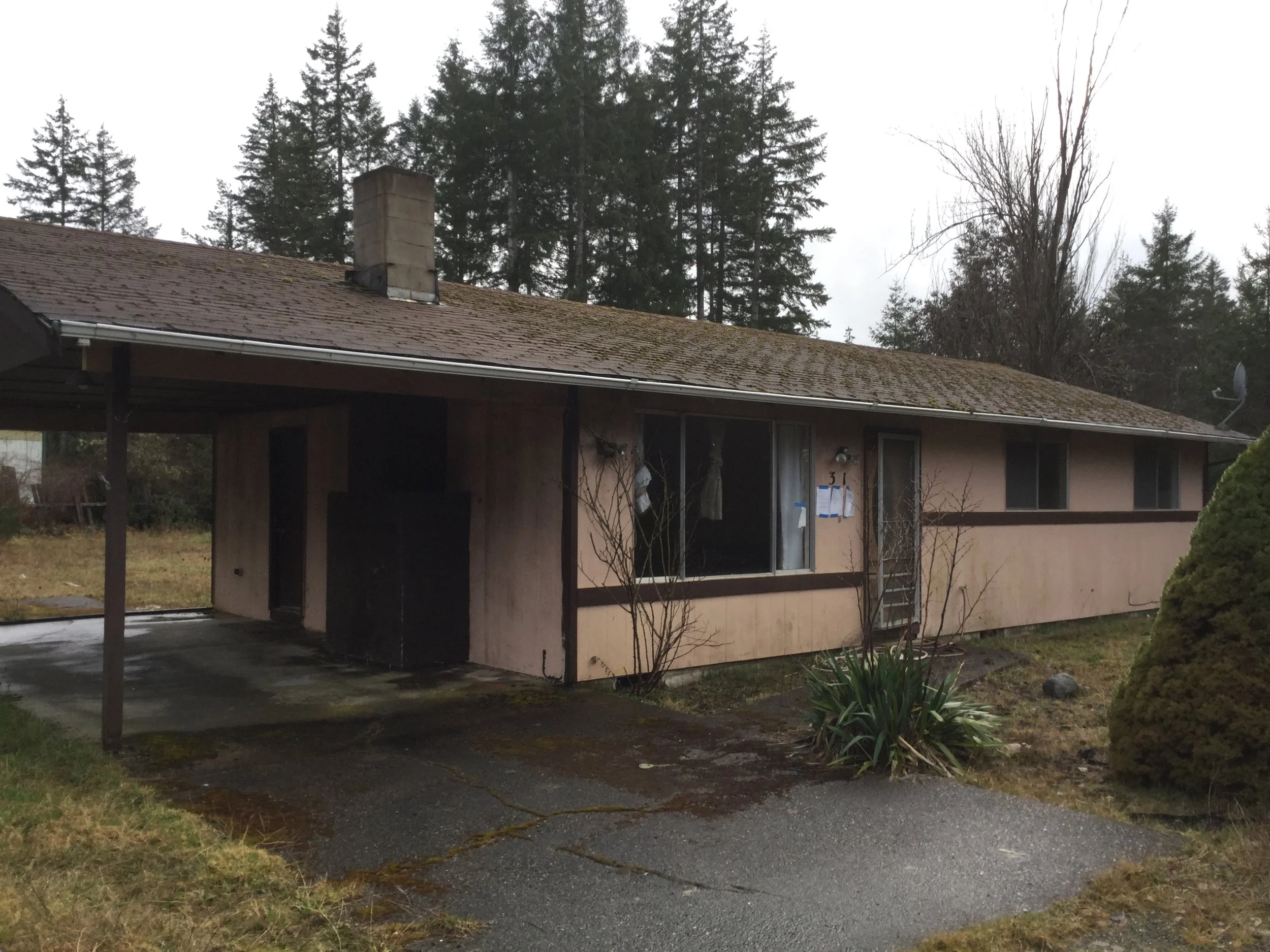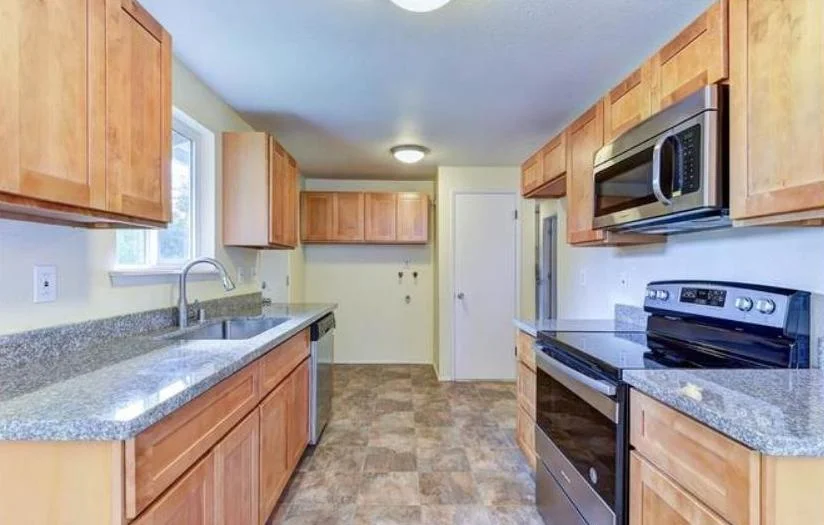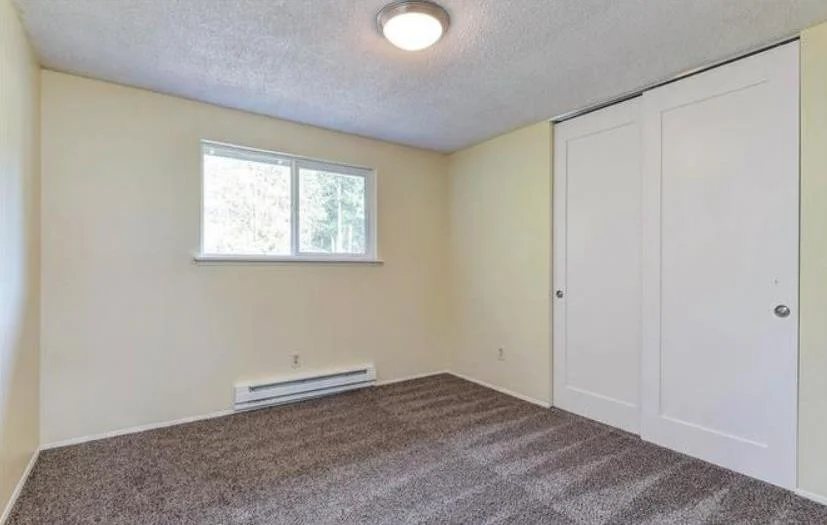A cute home with an unsightly beginning
This home sits on a larger lot in a development on the outskirts of Shelton. The “scrap out” was enormous as belongings left behind included a derelict RV, trailer & other personal property completely filling the rented dumpster.
Exterior work included a new roof, new vinyl windows & trim, painting & the seismic strengthening and cladding of the carport columns to make them a wider proportion to the supported roof. The base board trim was added to the lowest portion of the T-111 siding which had rotted & needed to be cut out. This base trim utilized a prefinished metal thru wall flashing trim at its top which was tucked up behind the existing siding to expel any water running behind. The goal was to remove rot but also help better preserve the aging T-111.
Exterior view before work had begun. The cost of the home at auction was very low however it would need extensive renovation ($$$) to reach market readiness. The length of time for repairs would be working against us, given hard money loan costs.
The kitchen in a state of extreme disrepair. We had no doubts about removing all existing cabinetry. The installation of a higher end kitchen in more rural area like Shelton would be a great selling point.
The new kitchen with ample solid wood cabinet storage, granite counter tops and an under mount stainless steel sink with an elegant faucet. The septic tank was cracked & needed to be replaced. The old laundry (hook up at far end adjacent to the door) had simply expelled waste water through the exterior wall on to the surface of the backyard grass. Brighter lighting, fresh paint & new flooring further created a warm, inviting space for cooking a family meal together.
View of typical bedroom. The original full height closet doors were flimsy and falling apart. The replacement doors are painted solid wood on heavy duty tracks. Their full height floor / ceiling span gives a generous feel to the closets and helps a small bedroom with higher windows feel more spacious.




