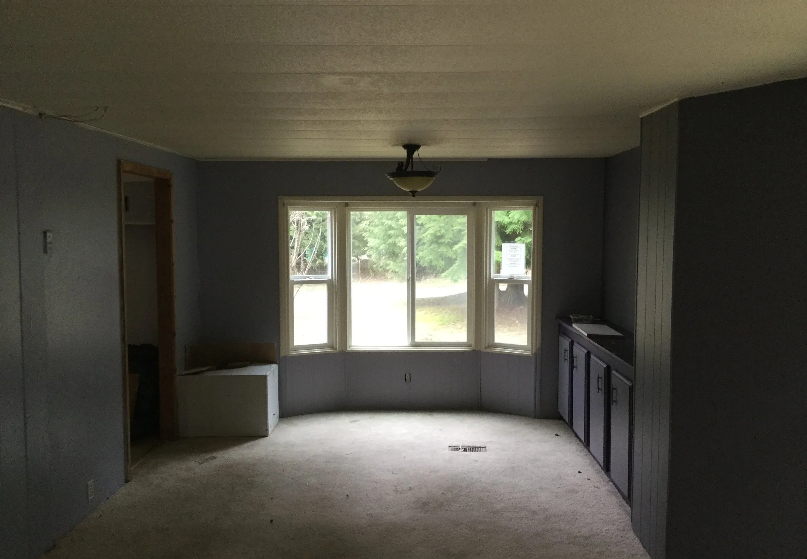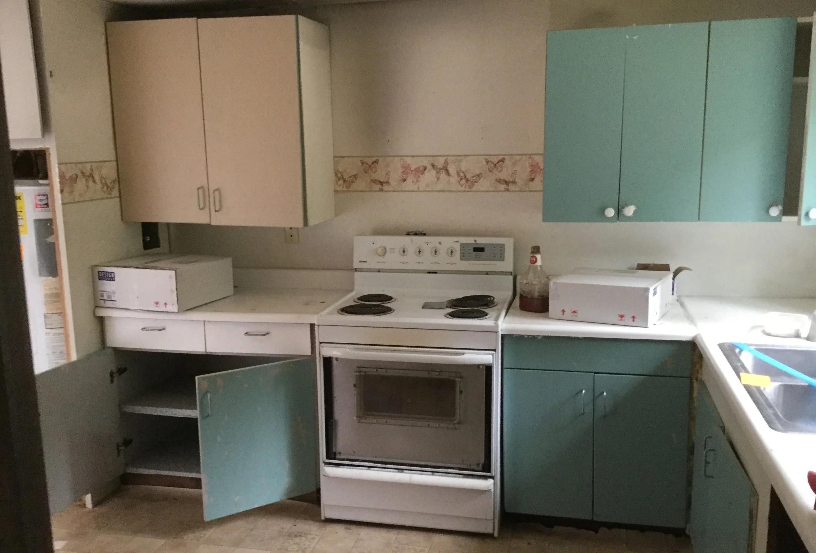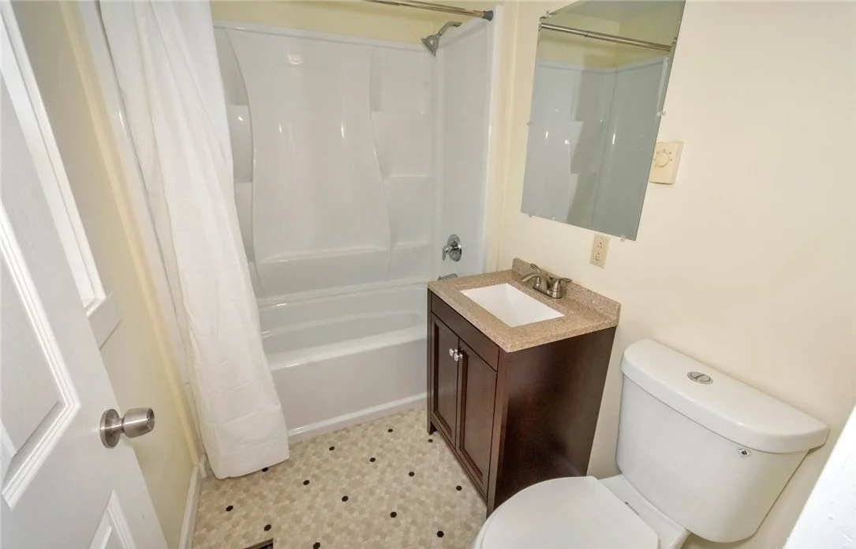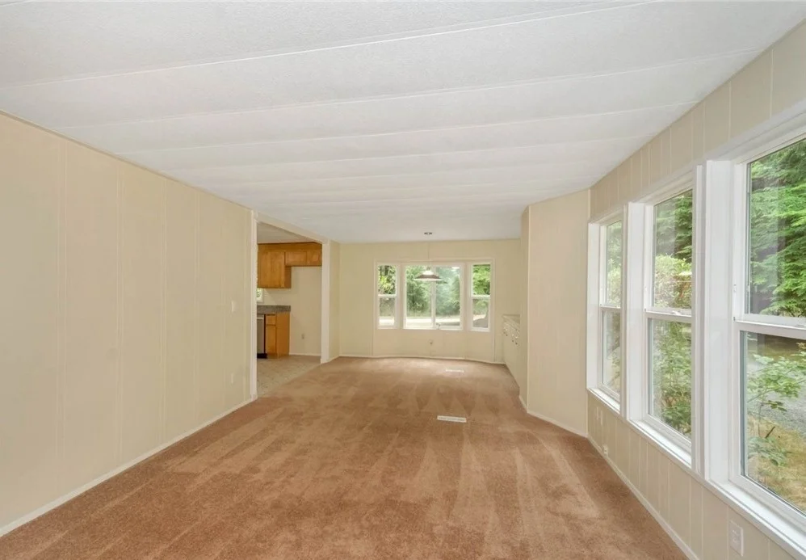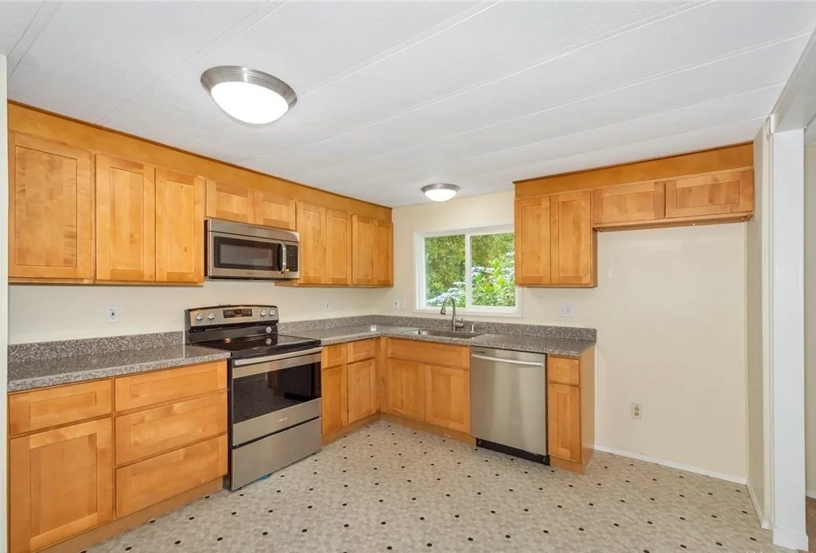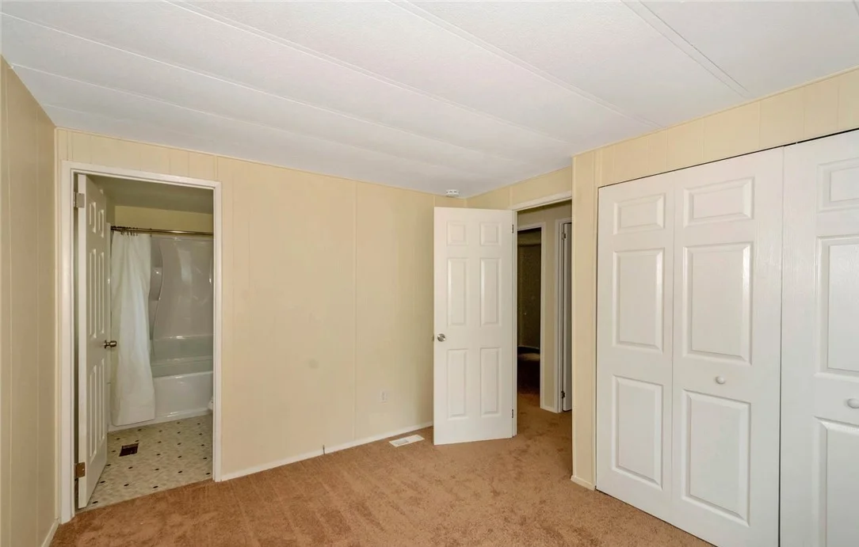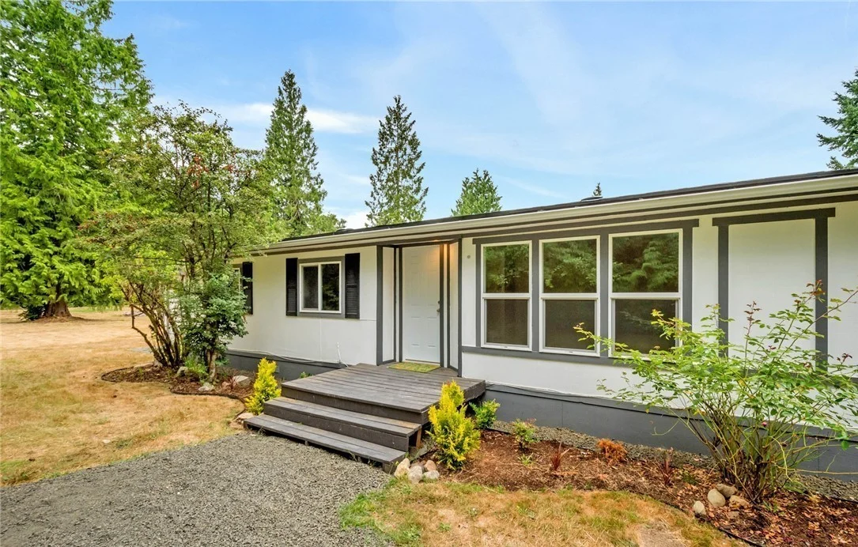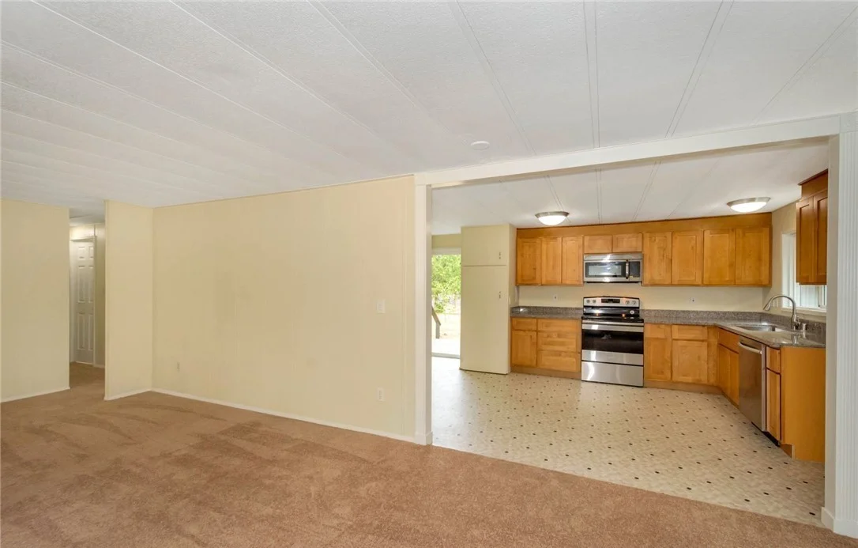Bringing new life to a 40 year old manufactured home
This home is on a 1.25 acre lot in a secluded hilltop area of Port Orchard. The land was overgrown with blackberries and after treatment to remove, brought back to its natural pastoral state. A leaking roof had degraded some of the original roof trusses creating excessive ceiling sags in several locations. Repairs included the roof & ceiling repair, new finishes and a new kitchen. Mobile homes can be tricky in that their interior wall, ceiling panels & doors are customized to the original specifications, in this case from 40 years ago. New materials & mounting hardware needed to be seamlessly matched to existing conditions with careful workmanship.
Living room view depicting the original wall & ceiling panel system. Pet urine had extensively stained the carpet & seeped into the subflooring below. Kilz Max was used to treat the subflooring & some wood panels were replaced.
A poorly constructed previous kitchen remodel of cabinetry, counters & appliances was removed to allow for the installation of the new kitchen. We kept the original L-shaped layout configuration and added additional electrical for a microwave.
The bathroom was rebuilt with a new bathtub & surround, a one-piece vanity & a new low flow toilet. All new water conserving fixtures helped the older two-branch septic drain field keep up with discharge demands.
View of the remodeled living & dining room. The original premanufactured walls were painted off white & the ceilings a bright white to match the newly installed trim. The two-color scheme helped to make the “boxey” room feel more spacious.
View of new kitchen with cherry hardwood cabinets, granite counter tops & stainless steel appliances. We installed a matching cherry wood closure panel with quarter round at the cabinet tops to help transition with the irregularities of the existing ceiling panels.
Even in newer manufactured homes, base trim can be optional as the walls are premanufactured and not drywall. The replacement doors & hinge hardware were modified to be compatible with the existing mobile home rough openings.
Existing landscaping was trimmed & augmented with evergreen plants, edging & beauty bark. A 16” wide gravel strip with edging was installed beneath the overhanging eaves to separate vegetation from the cement board skirting and to prevent the panels from contacting dirt. The front door was replaced but the existing exterior paint & vinyl windows were in good condition so remained unchanged..
View of widened opening between the kitchen and the dining room. A transfer beam was installed to carry the roof truss loads. Decorative trim was added around the opening for an inviting appearance.
the ideal balance: keeping the existing allows for added extras
When the prebid analysis of a house indicates a failing roof, older aluminum windows or extensive electrical issues we know we have a tougher road ahead “making a buck”. A more ideal scenario has at least some existing components that are in acceptable condition. This can allow for savings that can be spent on the extras that make a home feel unique and the buyer want to make the higher offer. This home had existing exterior paint and vinyl windows in good condition. We would have chosen another color but the paint savings, as well as the unaltered vinyl windows, allowed for the addition of trim throughout & the widened opening between the kitchen and dining room. We were able to implement these extras and also make a good profit which benefited both ourselves and the buyer.
