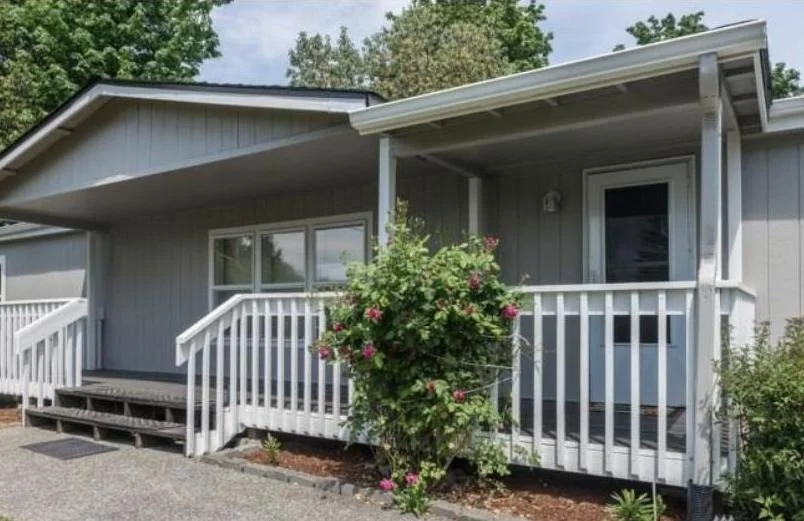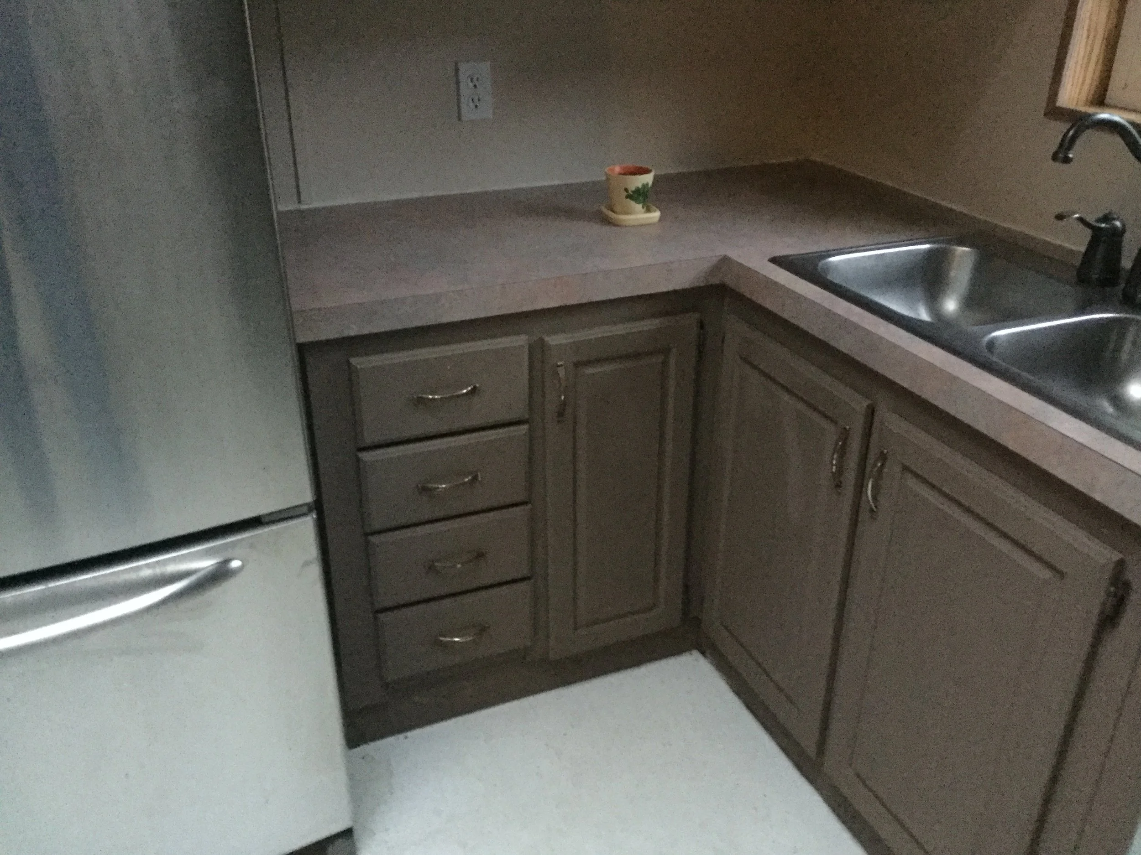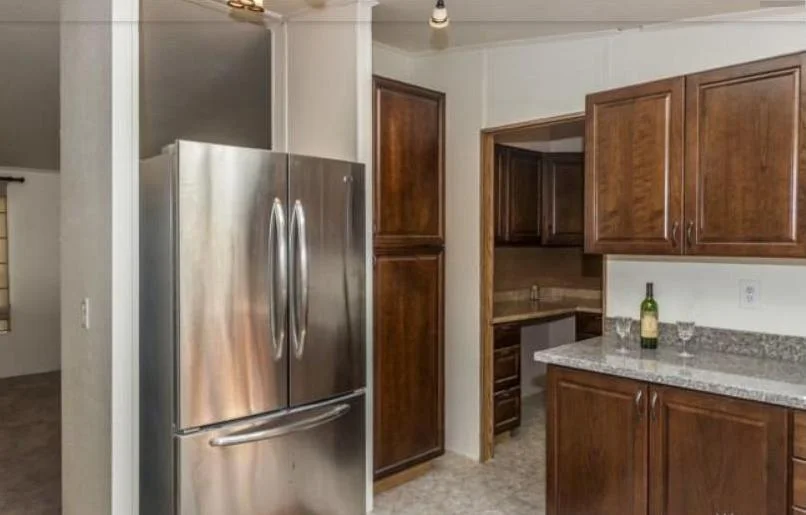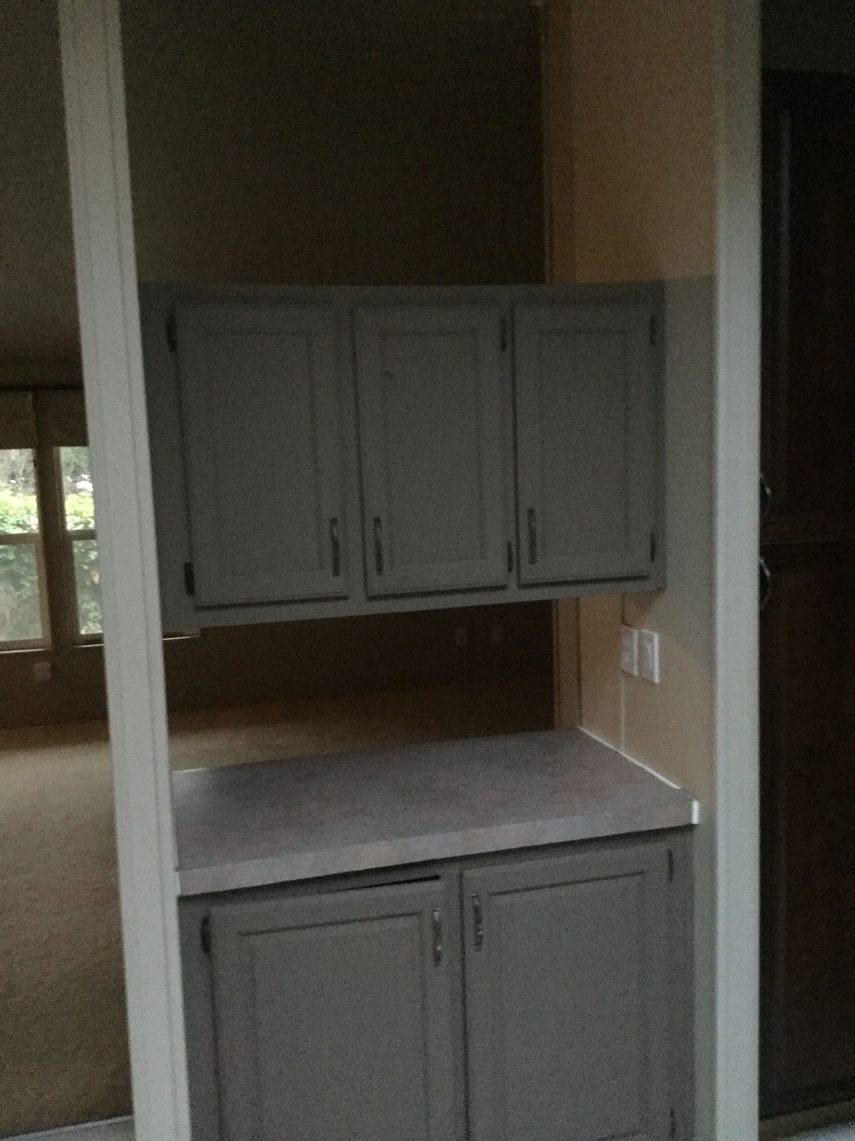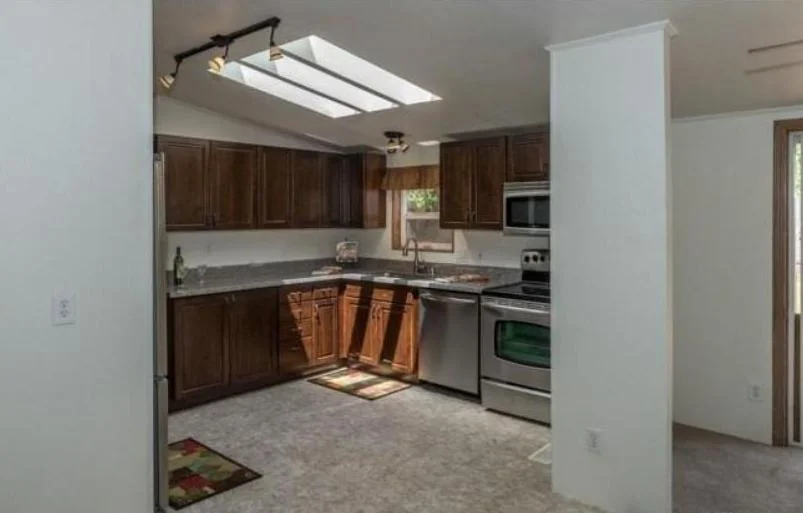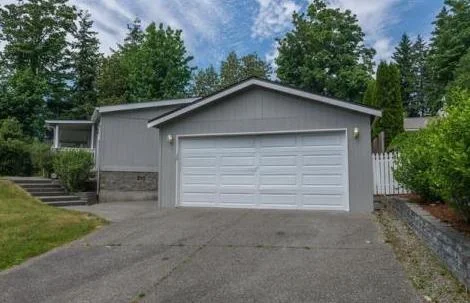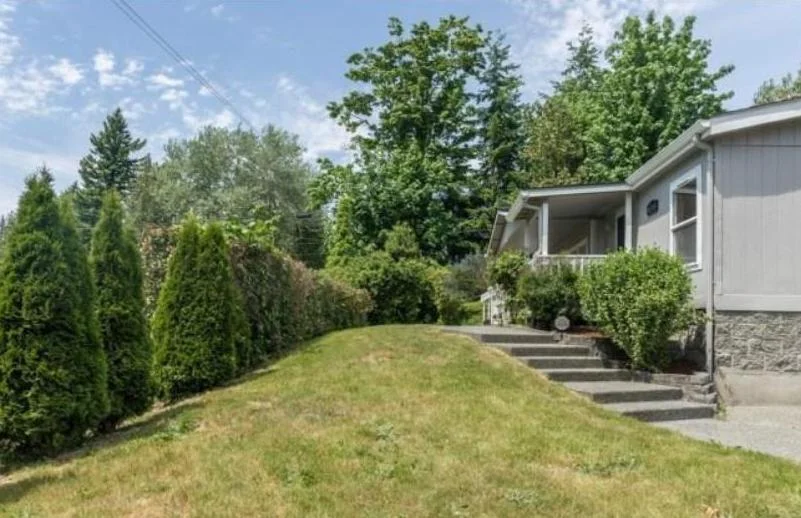A mobile with a framed home concrete foundation
This manufactured home was built in 1996. Unlike a typical mobile which is placed on the site & supported with a steel beam & concrete block tied down assembly, this home sits upon a CMU stem wall & crawl space concrete slab system. It is well integrated into the site as described below.
a customized front entry
Typically a manufactured home has an assembly of steps and (sometimes) an overhead framed canopy at the main entry. In this home, the original owner added a gabled & shed sloped roof assembly over a broad & generous porch which highlights the entry sequence walking up from the driveway.
an unexpected (unfortunate) kitchen remodel
We discovered that the former owner had painted over the cheaper photo finish cabinets in the kitchen. A simple scratch with a finger nail and the paint would come off. Nicer solid wood cabinets were used in the utility room and these were matched and used in the kitchen remodel. The plastic laminate counter tops were replaced with granite.
but an opportunity to improve the layout
An existing pass thru with over / under cabinets between the kitchen & dining room seemed unnecessary. The existing refrigerator was crowding the adjacent cabinetry so it was relocated to this pass thru. The back side was concealed with a painted plywood panel & decorative top cap. Layout space improved and the kitchen felt more generous.
The original design included an angled garage which was integrated into the mobile, further giving the home a sense of permanence. The rusticated concrete masonry unit foundation upon which the mobile rests can be seen to the left of the garage. Further original site work development included the concrete steps leading to the main entry, the contouring of the land and the wide concrete driveway.
View of front yard. The Arborvitae shrubs on the left serve as a barrier to the relatively busy street just beyond & below. The lawn slopes up to the home & further landscaping adjacent to the home creates an enduring sanctuary. Beauty bark was added & shrubs were trimmed as needed.
