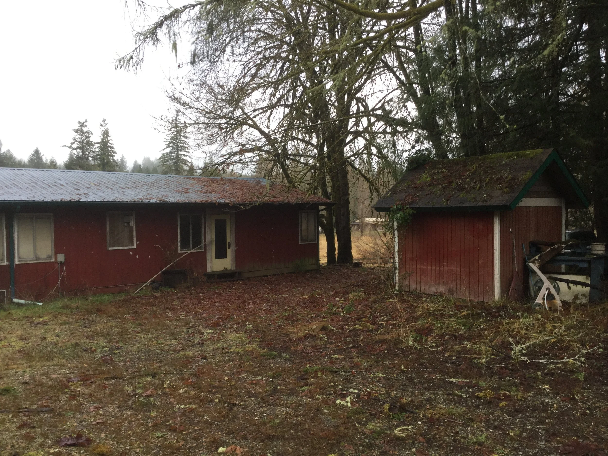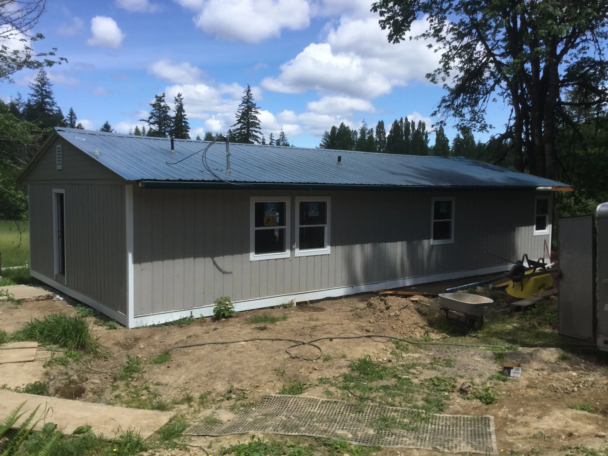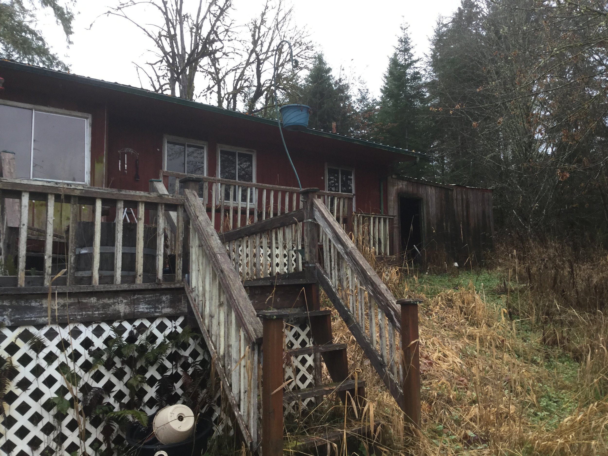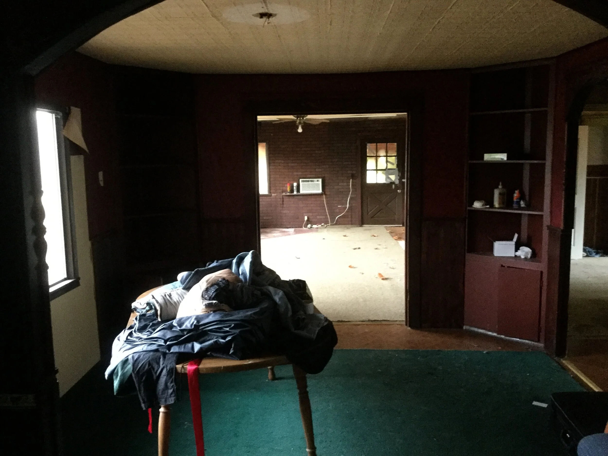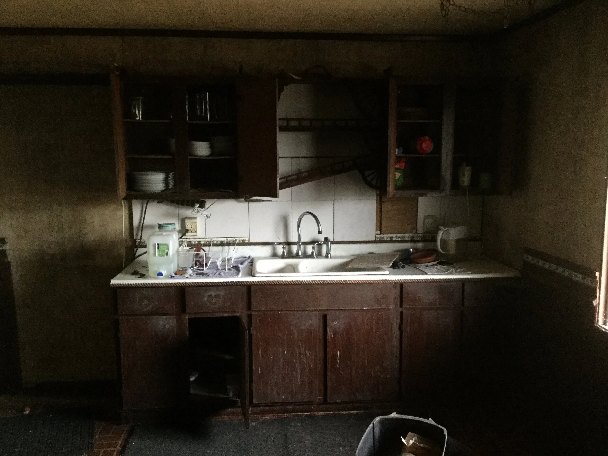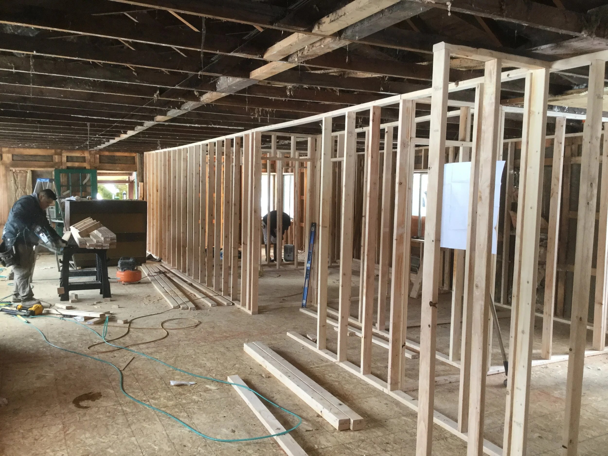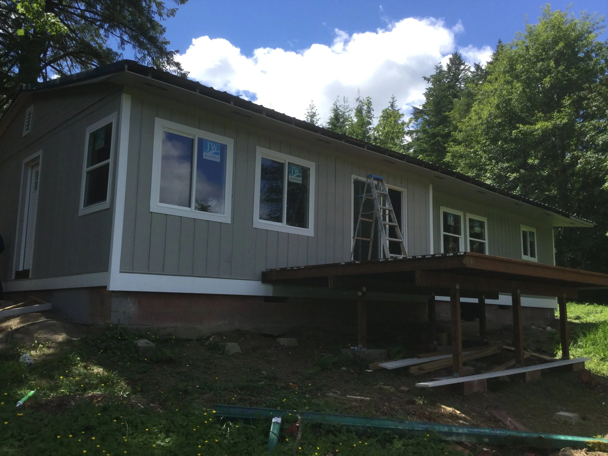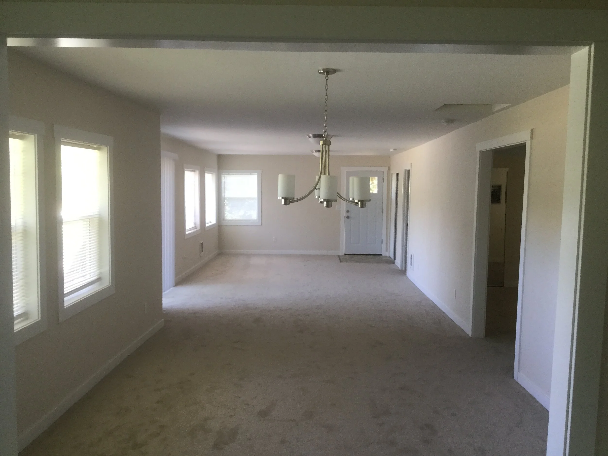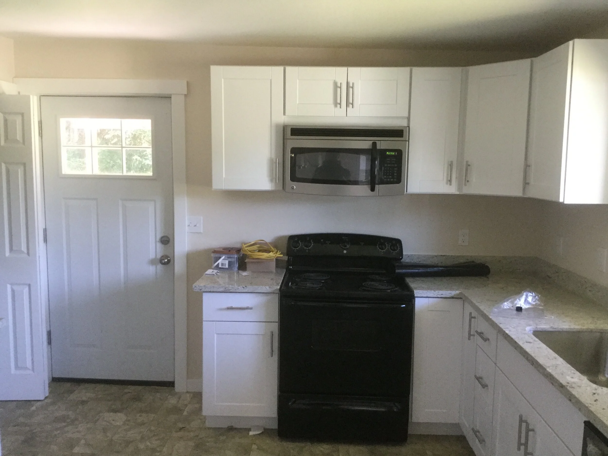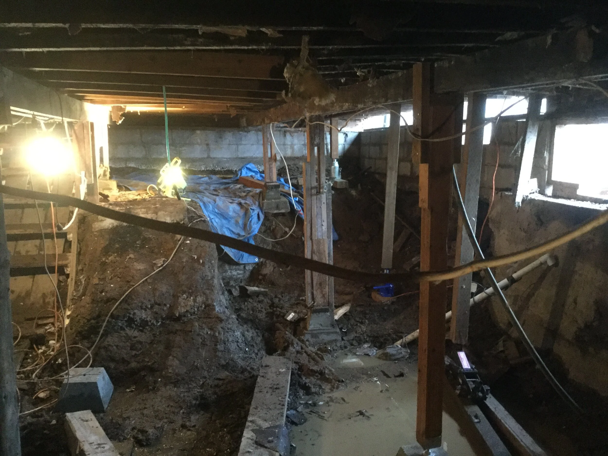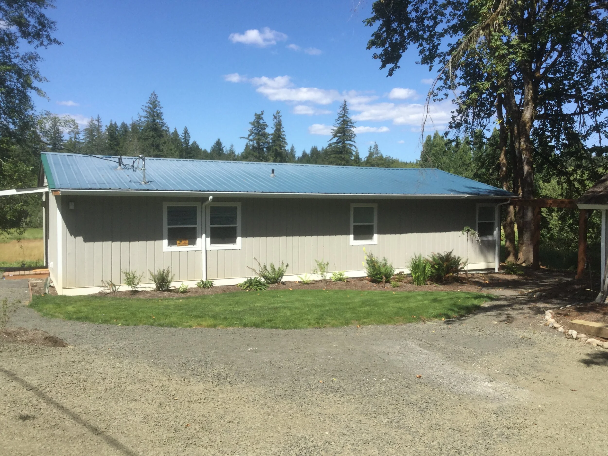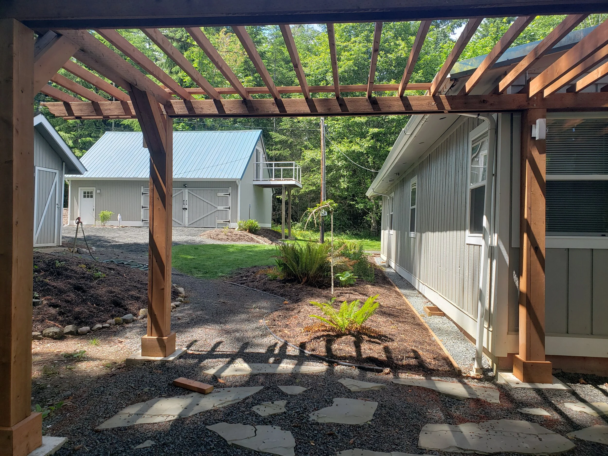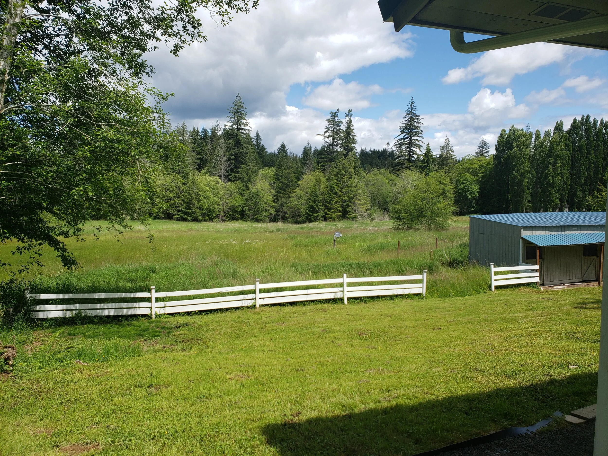1940 premanufactured catalogue home with extensive water damage
The home is similar to those sold as Sears catalogue homes circa 1910. It is sited adjacent to a creak and down slope on a watershed, causing extensive water intrusion into the basement. The stages of restoration will include replacement of the degraded wood floor supports and trenching on the up slope side to install footing drains to guide surface and below grade water away from the house foundation. The exterior walls were panelized for ease of shipping but are flimsy and contain no insulation. We’ll be adding perimeter 2 x 4 studs for new exterior insulation and to run all new 200 amp service wiring for both power and a new electric heating system. The bank had put a metal roof on the home but only after extensive water & mold had damaged the roof trusses, floor sheathing & floor joists. This will all be addressed with replacement framing & plywood and then chemically treated for mold. The complete removal of interior walls allows for a new revised layout including a master bedroom with a dedicated bathroom and generous walk-in closet. A trellis feature element will guide visitors to the entry which occurs on the side of the home. It appears that this home was modified when first placed on the site by rotating it 180 degrees so the living, dining & kitchen are on the territorial view side, overlooking the 10 acre field below and tree lined creek beyond. The current front entry opens to a bedroom and will be removed.
There were multiple levels of rotted out existing decks and wood guardrails that had to be removed. One advantage of the rural setting was that we could burn the wood materials (inside paneling, framing, sub-flooring & exterior decks, siding and wacky clipped on porches and sheds) instead of paying endless dump fees.
The original interior was very dark with wood paneling & faux brick walls. The ancient heat source was a wood burning furnace located down in the crawl space. Power was illegally tied into a nearby power pole with extension cords run throughout the house.
The entire kitchen was demolished to make way for an improved layout.
Framing of new wall and small corridor between bedrooms / bathrooms and the living & dining rooms. We also installed all new sub-flooring to strengthen the floor assembly.
We installed a far simplified and more elegant deck off of the newly remodeled living room. The deck was made deep enough to catch the afternoon sun and to allow for gatherings where all can enjoy the view looking out over the peaceful meadow below to Malaney Creek beyond.
All windows were replaced and the walls painted with a lighter cream tone with accent white trim and light beige carpeting in the living, dining and bedrooms. The home was completely rewired with a new 200 amp service panel.
We installed all white cabinets with quartz countertops for both their beauty and durability.
The crawl space had been partially excavated with a large amount of water intrusion. The support posts were rebuilt and a sump pump system installed to discharge excess water.
View of the finished arrival side of the home with a small garden and grass planting area to buffer between the bedrooms and the gravel parking area. In order to reduce water flow toward the house, we added 15 cubic yards of gravel to the parking area to serve as a 12” deep or so dry well. This will greatly reduce any water infiltration into the crawl space.
We added a gravel strip beneath the roof eaves to keep any soil or plants from getting to close to the house and wood block outs for crawl space ventilation. The plantings were all relocated from the adjacent woods to minimize landscaping costs. Natural limestone accents were used at the main walkway to help formalize the entry sequence.
A Peaceful Place away from city troubles
The project took over a year and a half to complete and took nearly everything we had - breaking both the bank and our perseverance. It may well be that it was it’s very special character and bucolic nature that gave us the will and drive to get it across the finish line. It became my personal refuge, working outdoors doing the landscaping, keeping the chaos and uncertainty of our Covid-19 tainted future from crushing my optimism.
