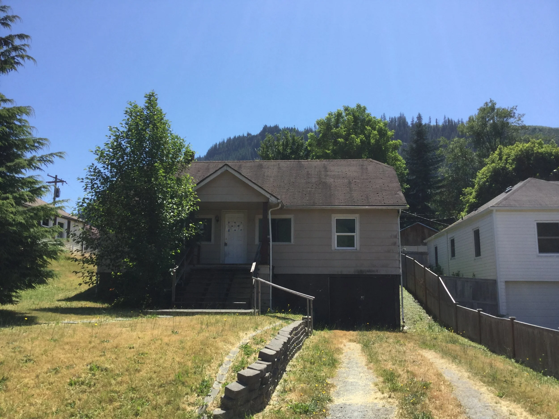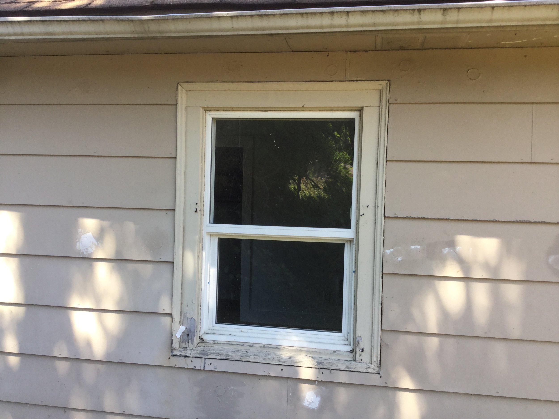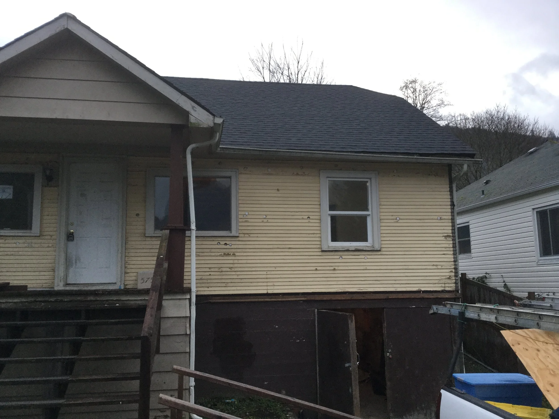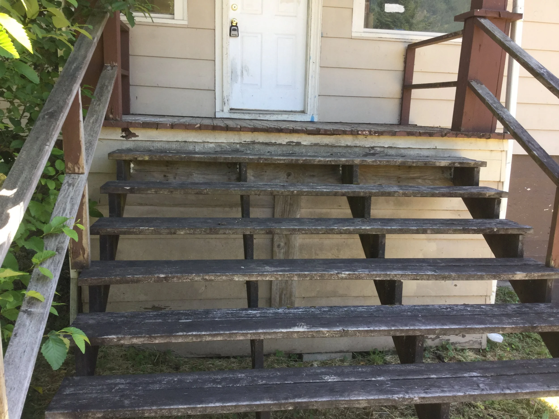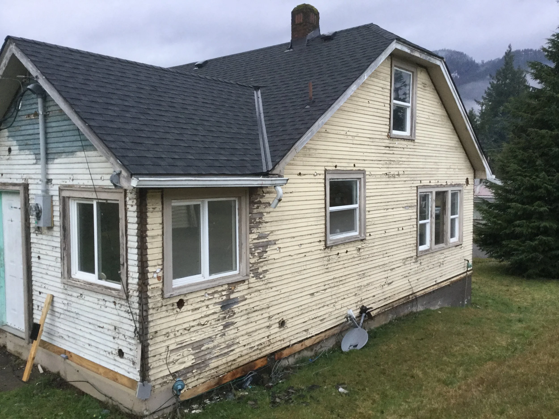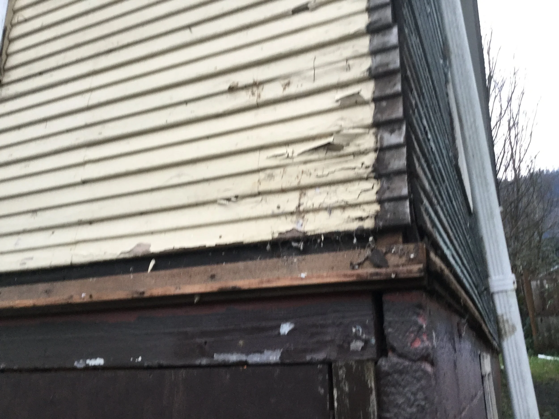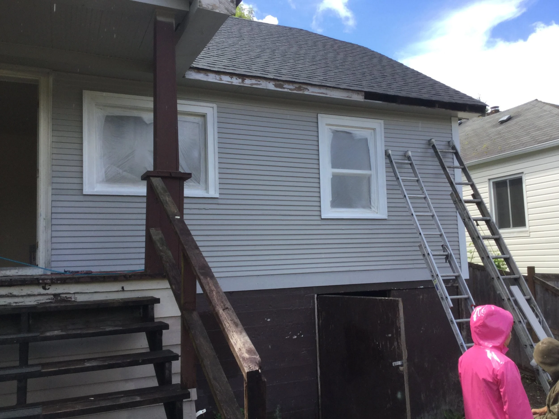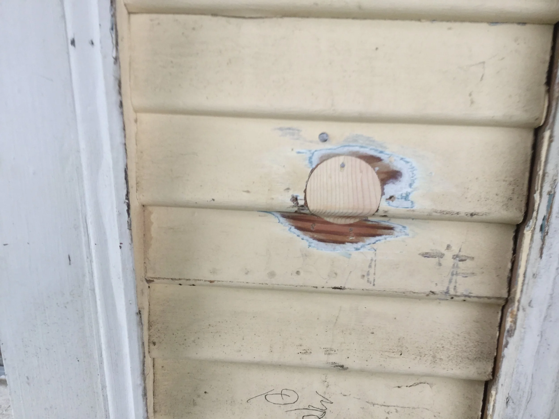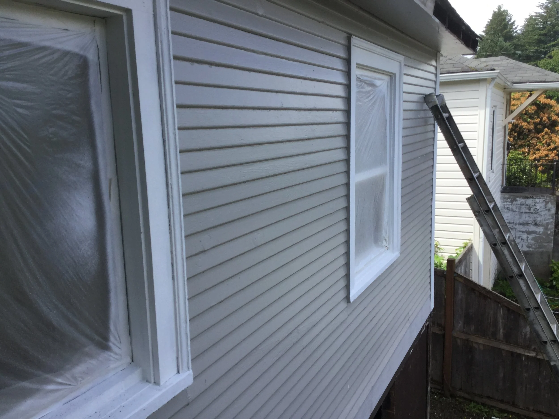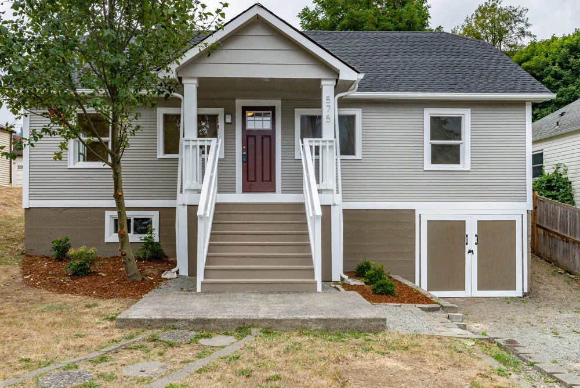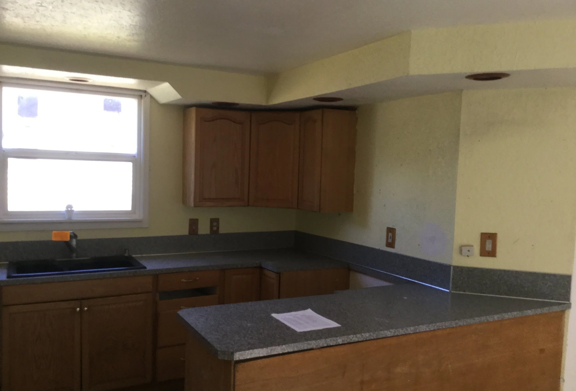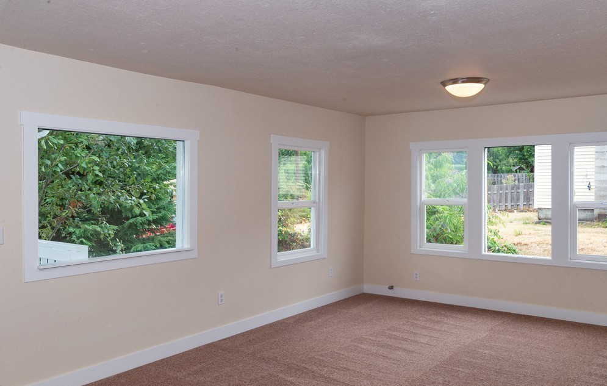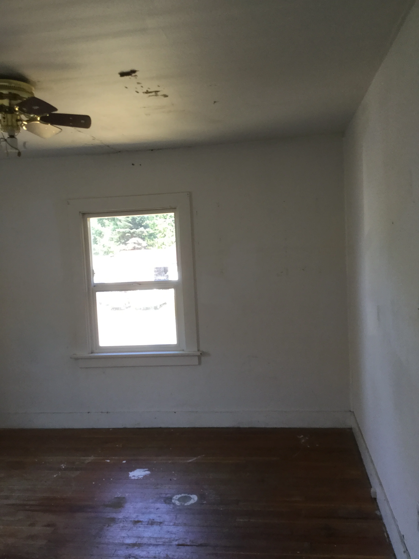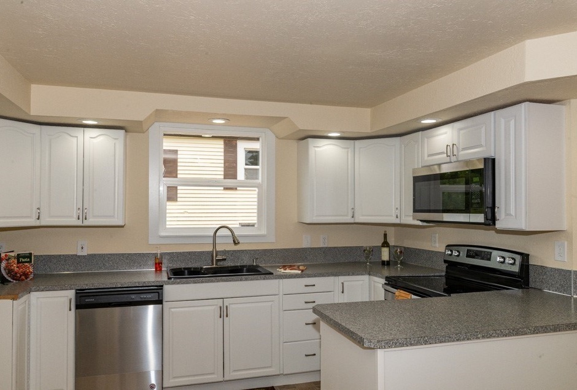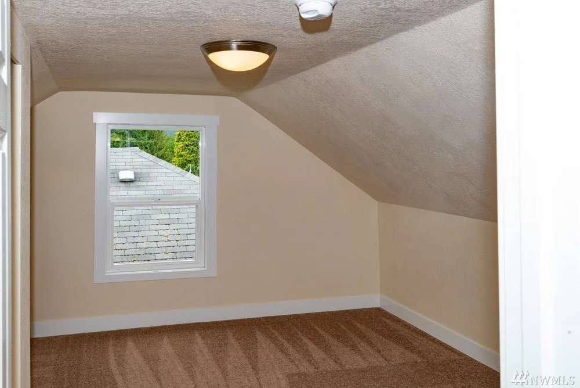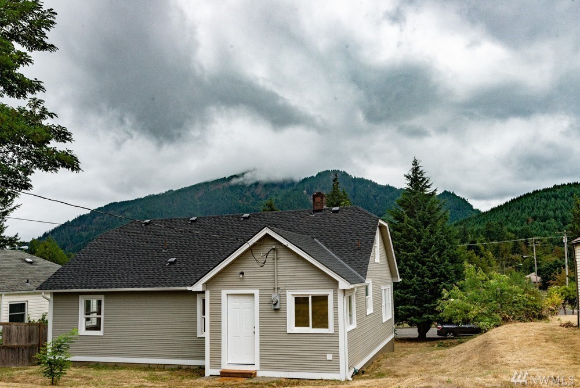Sometimes the house “wins”
This 1940’s home is located in Morton, a town remote from our base of operations. The former owners had started an ambitious remodel: building out the attic with (2) bedrooms & a main connecting stair, a new kitchen & bath, a full basement remodel and insulated overlay siding of the exterior walls. Then they left - over five years ago. The bank took over passively managing a gradually deteriorating property whose power remained off. The wiring had been torn out of the walls. Were they tweakers looking to hawk copper? Or had the former owners, overwhelmed by the magnitude of this project & running out of money, given up in frustration and focused their rage on the house they were forced to relinquish? We’ve walked in to homes where it seems clear that people were defeated decisively by the hard, hard, hard work of home remodeling.
View of house before work had begun. The bank wouldn’t repair the leaking roof but they did cut the grass
A low quality wood fiber overlay siding had been installed over the original cedar siding. The finely crafted original wood window trim was nearly recessed behind this overlay siding.
View of front of house after overlay siding removed.
The main stair steps seemed like they belonged to a public park gazebo. The stair was over wide & cheap looking but also did not meet modern code having open risers & guardrails inadequate for fall prevention.
View of back corner of house after overlay siding removed.
death by a thousand holes!!!
We pried up some of the overlay boards to inspect the condition of the original siding. In order to install blown-in insulation, more like 100+ holes had been drilled into the original cedar siding. Also it’s numerous coatings of paint were peeling & in need of endless scraping. Cedar siding, however, is such a durable product and the bones of this original magnificent, tightly spaced horizontal cladding were still in great shape. We developed a strategy for coring our cedar plugs from new matching boards which were used to fill the numerous holes. These matching cedar plugs were installed to align with adjacent boards, caulked and repainted to return the home to its original aesthetic.
The original siding mitered corners were beyond repair. They were cut out and replaced with vertical corner trim boards. We also added a wider replacement base trim to transition between the siding and the concrete foundation below.
With the cedar plugs installed, we could move forward with painting.
Close up view of a cedar plug, filling the holes used to install blown-in insulation by the previous owner. It would have been far easier if the insulation had been installed from the inside so the repairs would have been in plaster or drywall.
Close up view of restored siding with correctly projecting window wood trim painted bright white.
What a difference (a ton) of work makes…
View of the finished project. We utilized two colors, siding & concrete (and stairs) with white trim. The front door was replaced with a craftsman style door painted a deep red, welcoming color. The stairs were rebuilt with closed risers and made narrower. A code compliant guard & handrail were added. The roof gable support columns were clad with wood for a wider width giving improved proportion to the overall entry. We added modest landscaping & trimmed back the tree (left of stair) for improved curb appeal. Earlier in the schedule, the roof had been replaced, as well as the house completely rewired, so we could move forward efficiently on both the interior & exterior work simultaneously.
View of kitchen before the remodel had begun. We preserved the plastic laminate counter tops instead of replacing them with granite. Although granite is a superior material, Morton was just too remote to justify its transportation & installation costs.
View of remodeled living & dining room. The main floor was set high up from ground level giving a commanding view over the street and toward the mountains beyond. This gave the room an airy, open feel we felt would be a great selling point.
View of typical ground floor bedroom before remodel. The hardwood floors were heavily stained & water damaged. The original base & window trim was well detailed and the spaces were small but with a generous ceiling height. With the addition of a new attic bedroom closet, the remodeled home would now have (4) bedrooms. One basement bedroom would need its window lowered and we left that for a future owner.
The cabinetry was left in place and painted bright white. We added some uppers at the new microwave, matching them as close as possible to the existing style. The recessed lighting was part of the previous remodel and we added new trim & bright LED bulbs.
The previous remodel had done a basic bathroom remodel, closing off the back yard window with a new tub surround. Being the only bathroom in the house, we installed a wide (2) sink vanity along with a large mirror & elongated light fixture.
Remodeled bedroom with off-white walls & bright white trim. We installed a warm light mocha carpeting & new nickle finish light fixtures.
View of typical attic remodeled bedroom.
nothing ventured, nothing gained…..
One of the hardest aspects of business development is successfully pushing your limits, expanding risk verses reward opportunities, without losing your shirt. Once we owned the house, we were committed and failure just wasn’t an option. We had to find solutions to any and all problems. This home was far from the “big box” stores we’ve come to rely upon. Given the need for meticulous attention to detail, we would need our best guys on the project. It would be a long distance to travel and at times they would need to stay in the house, away from family, for multiple days in order to get us across the finish line. All performed at their highest levels of excellence and the project, far outside our usual circle of competence, was successful giving us the rewards of financial, personal & professional growth.
