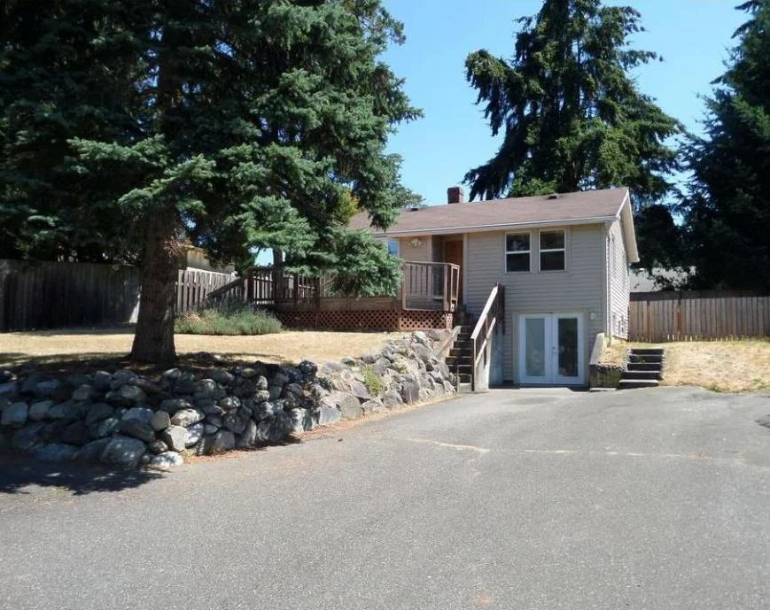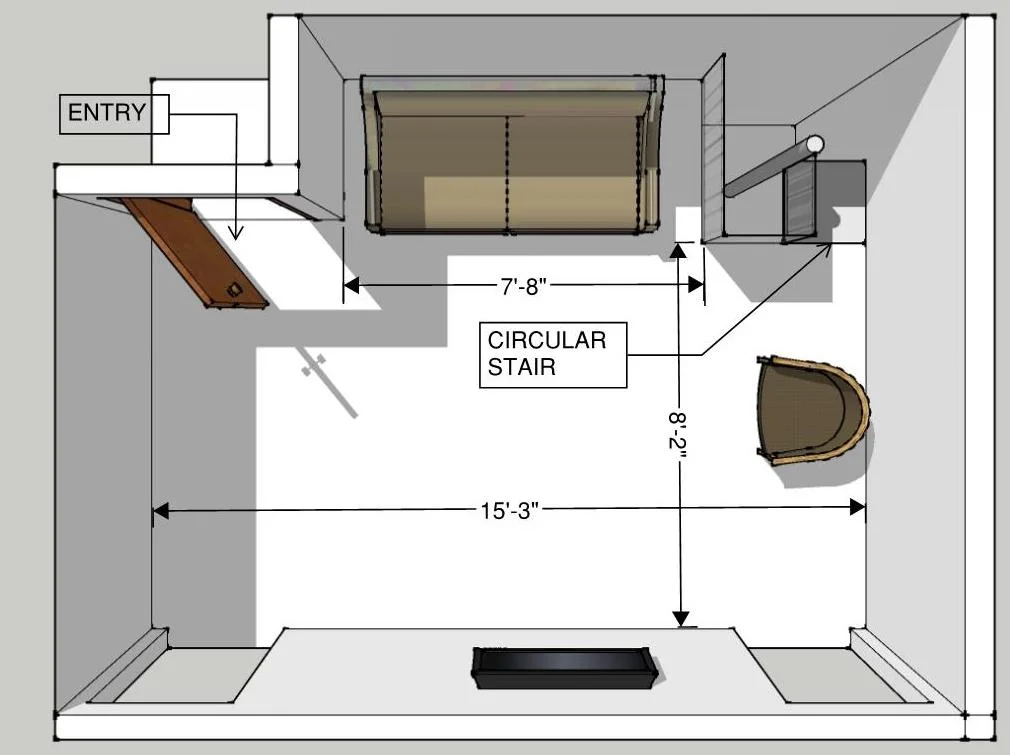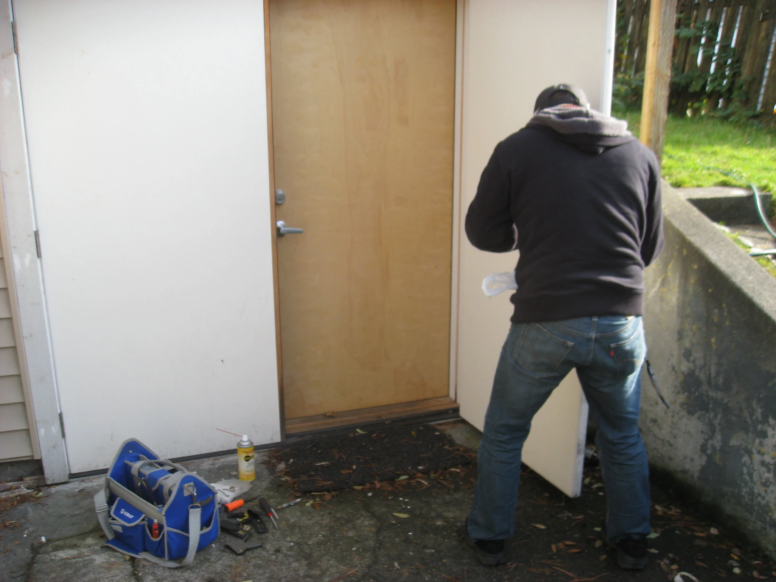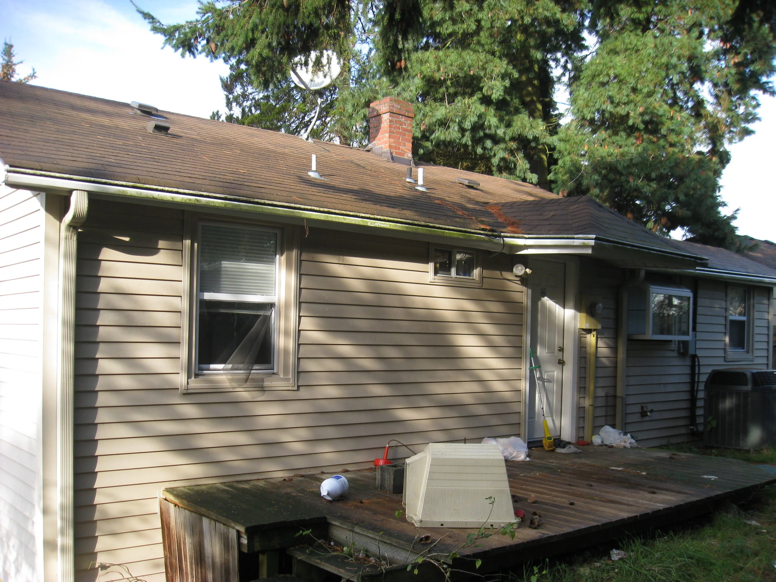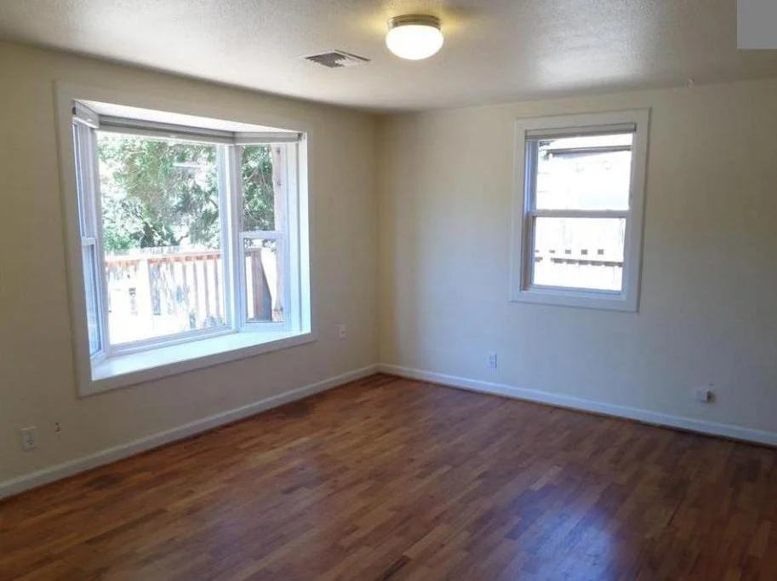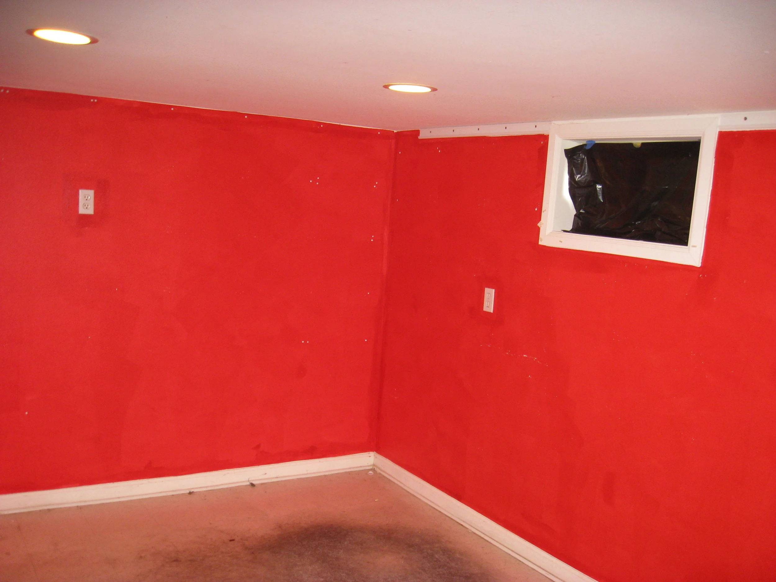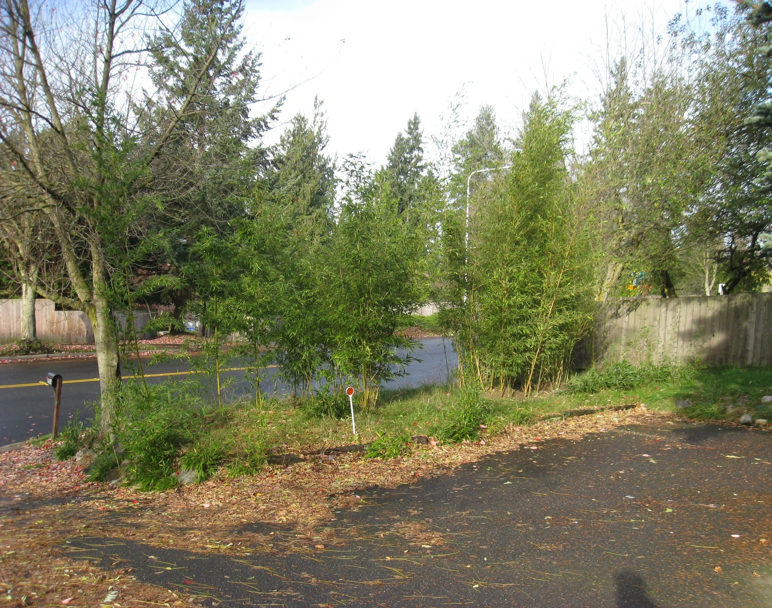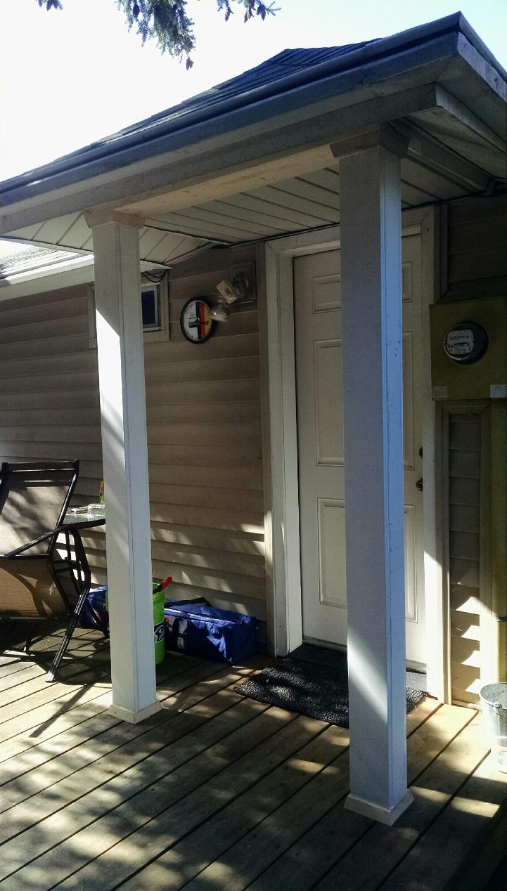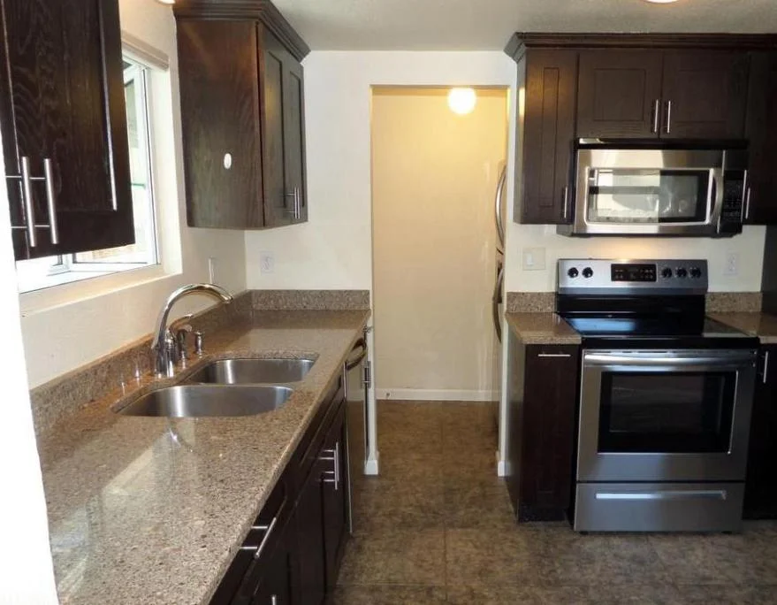a rental home for the time being…
The abundance of home equity lending prior to the 2008 recession set many home owners up for a big fall when mortgage rates went up or their income unsteady. The second mortgage on this home paid for new windows, new siding, a high end attic installed heat pump system (heating in the summer & cooling in the winter), a garage & basement transformed to a lower living area and a front deck. The former owner’s career went sideways and the home went into foreclosure. Local code would not allow for a legal duplex so the lower level remained as a separate quasi-mother-in-law unit with a 3/4 bathroom but with no kitchen.
Now, 10 years later, light rail is marching north and the neighborhood zoning is changing. A new station will be built a block to the south and in a few years the neighborhood will be transformed to multifamily housing with buildings as high as 70 feet. This home was built in a time when it was more isolated, relatively far to the north of Seattle. Then came Interstate 5 with fast access, connecting the Shoreline community to Seattle. Freeway congestion grew worse as our population increased. Light rail will now soon bring an end to the home as its context is redefined & the land use made more efficient.
easier to find a renter than a buyer….
The only access to the basement apartment (and laundry) is through the exterior double doors. The home’s small footprint did not allow for a typical internal stair. Buyers preferred a more conventional layout which would integrate both floors and we explored putting in a small circular stair (fig. 1) in the corner of the living room (fig. 2). As we have learned with other properties, renters tend to have more flexibility. In this case, they welcomed the separation between floors and the resultant privacy.
Figure 1: Overhead sketch up image with proposed circular stair in upper right corner.
Monty, I’ll take what’s behind door number 3…… Photo taken shortly after taking possession. There were two sets of solid wood double doors & the windows had been covered over. We wondered why there was such excessive security & what we would find once we gained access.
a new door, carpet & paint…..
Glazed double doors were installed to maximize incoming light. Beige carpet, cream tile & off-white colored walls with bright white trim made the daylight basement studio feel welcoming & cozy. The recessed lighting was existing but placed on dimmers so levels could be made adjustable which accented the space with further ambiance.
Photo of house taken soon after taking possession. The cantilevered back door roof was sagging from intermittent snow loads over the years. In addition to the need for structural support, the projecting roof needed visual support as it felt incomplete.
Former owner’s home equity financed kitchen remodel of dark walnut cabinets, granite counter tops & stainless steel appliances.
Figure 2: View of living room corner where circular stair would be placed.
We found…..a home manicure & hair styling business. The equipment was gone and the floor badly damaged from the careless use of harsh chemicals. The walls were painted bright red but otherwise the space was in good shape & needed a straight forward cosmetic remodel.
a painful lesson in bamboo removal
Running bamboo had been installed without a root barrier at the front of the property. We contacted two removal companies and one would charge a consultation fee, then bid the work. We saved $80.00 and went with the other (and spent waaaaay too much money). When in unfamiliar territory, always, always, always get multiple bids.
We added pressure treated posts with painted cedar cladding to support the cantilevered back door roof. The wood trim not only covers the unsightly pressure treated wood but also expands the column to a more visually pleasing proportion. The beam portion of the assembly was carefully integrated with the existing vinyl soffiting & vinyl trim. The columns are supported below the deck on concrete footings.
During the 2006-2007 financial melt up, HELOC’s were used like home ATM machines, funding new cars, vacations and higher end life styles. All of the aforementioned improvements at this home were done with a clear “labor of love” and we benefited greatly from the former owner’s financial misfortune & lack of financial discipline. It’s sadly ironic that our benefit came from a person who was investing the money not in a new SUV or vacation to Europe but in that major life investment, her home.
