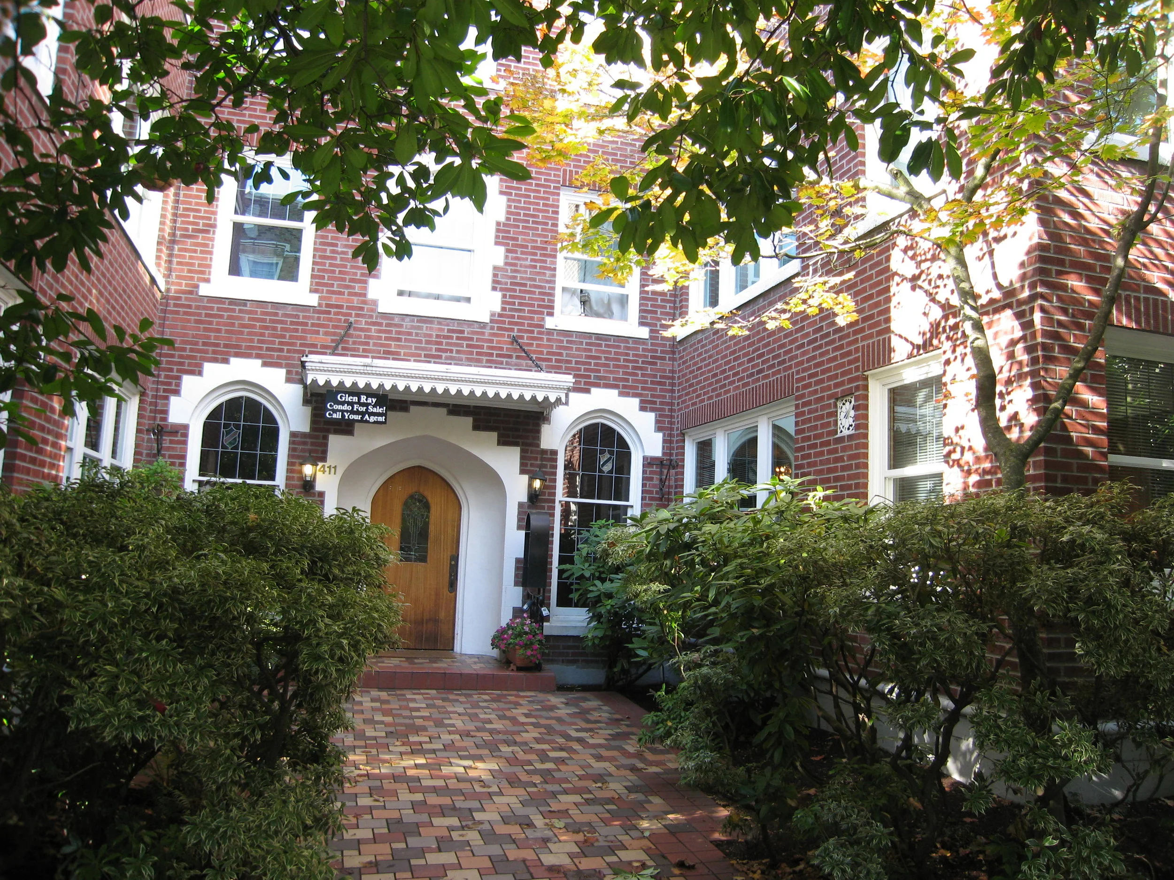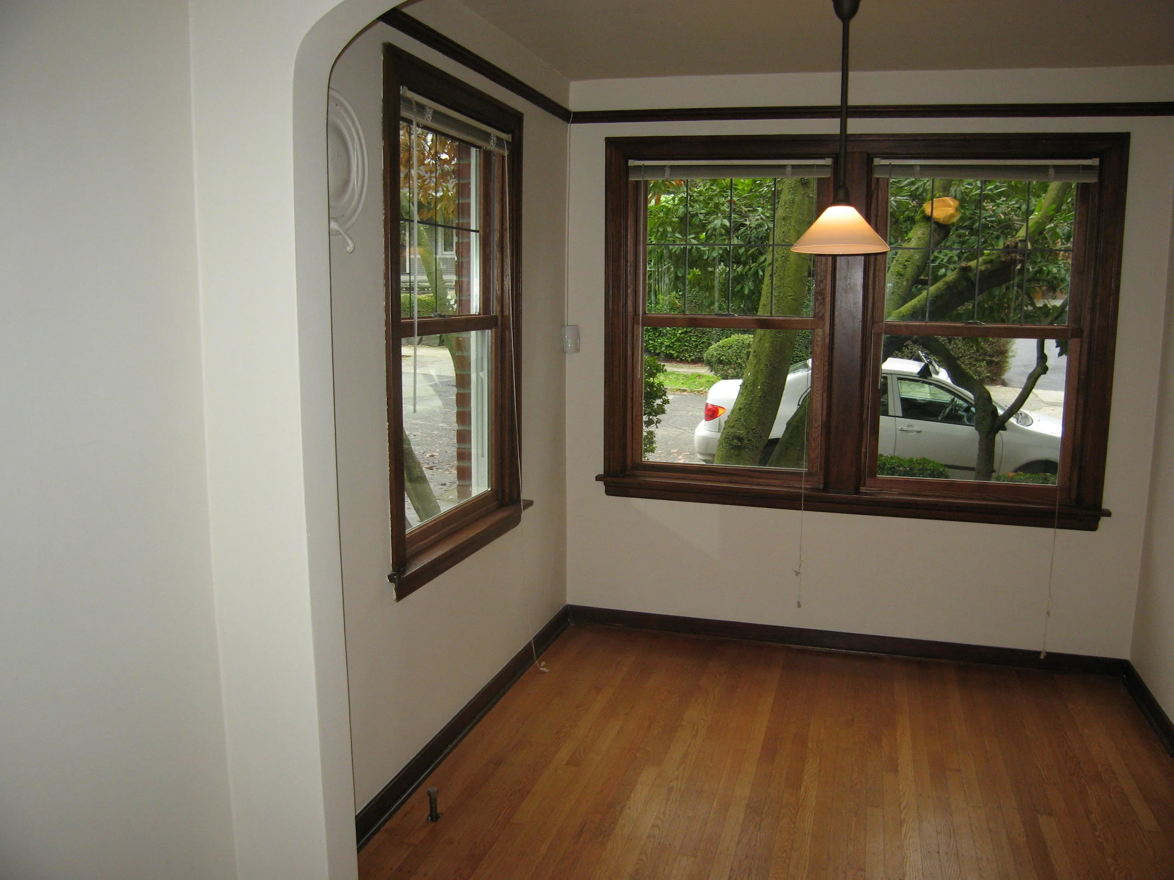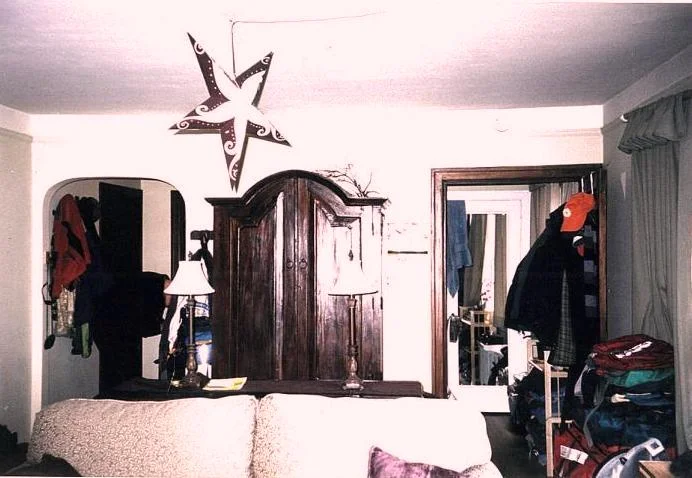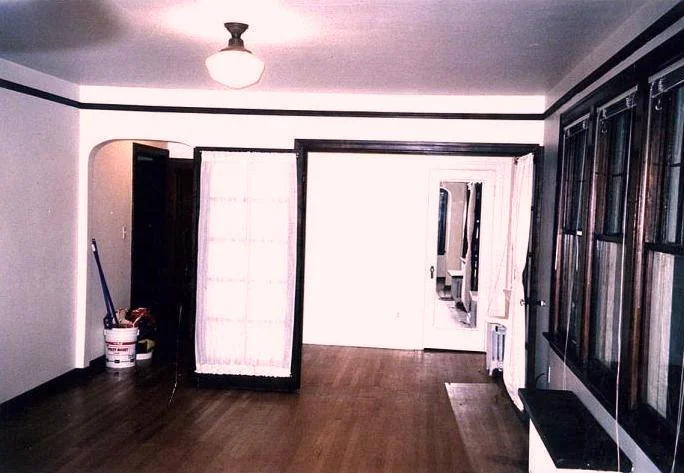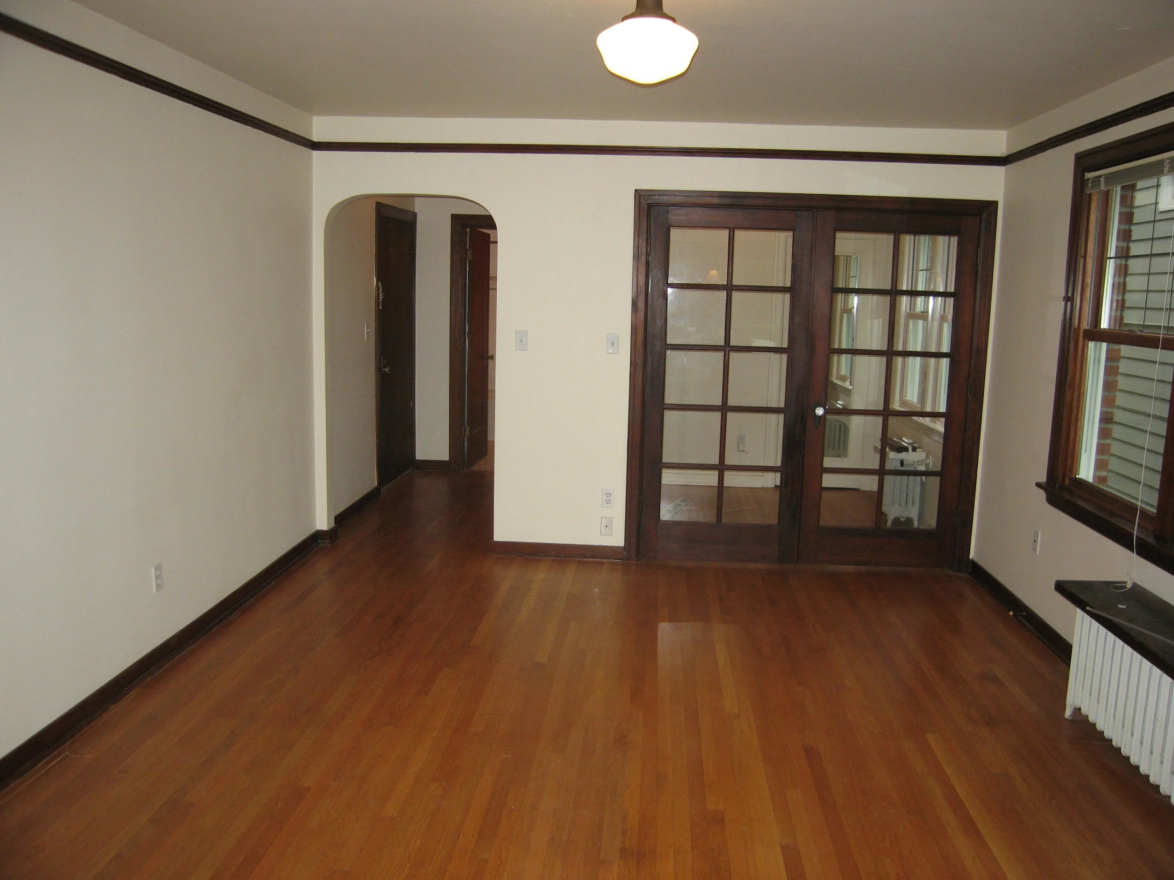Building main entry court.
Dining room with new oil rubbed bronze pendant light fixture.
the Transformation of a “shoe box” bedroom
This condominium in a 1930 “old world charm” building has a very small bedroom which can hold little more than a queen size mattress. It was originally connected to the living area by a small, solid wood door. The design idea was to make the bedroom feel as open as possible while also allowing for closed off privacy when needed. The small door (photo lower left) was removed and the opening widened (photo lower right) to allow for the installation of a structural header beam and a 6’-0” wide paired french door.
Old door to bedroom on right side. A typical Capitol Hill apartment where precious space is hard to find beneath a renter’s possessions.
New doors in open position. To conserve space, the left door opens 180 degrees to lay flat against the wall.
improving yet respecting the original design, character & materials
A sample of the original mahogany wood trim was taken to Daly’s, the local stain matching experts, so the new doors, trim & replaced picture rail would be a perfect color match. The light fixtures were replaced with oil rubbed bronze finish school house style light fixtures sympathetic to the building’s era of construction. Wood flooring from the bedroom closet was used to infill the new gap at the double doors. The floors were then refinished for a seamless match.
New doors in closed position. Attached rail curtains on the bedroom side can be closed for privacy.
